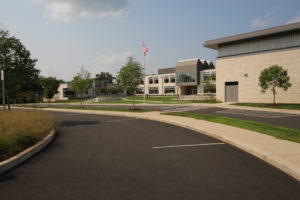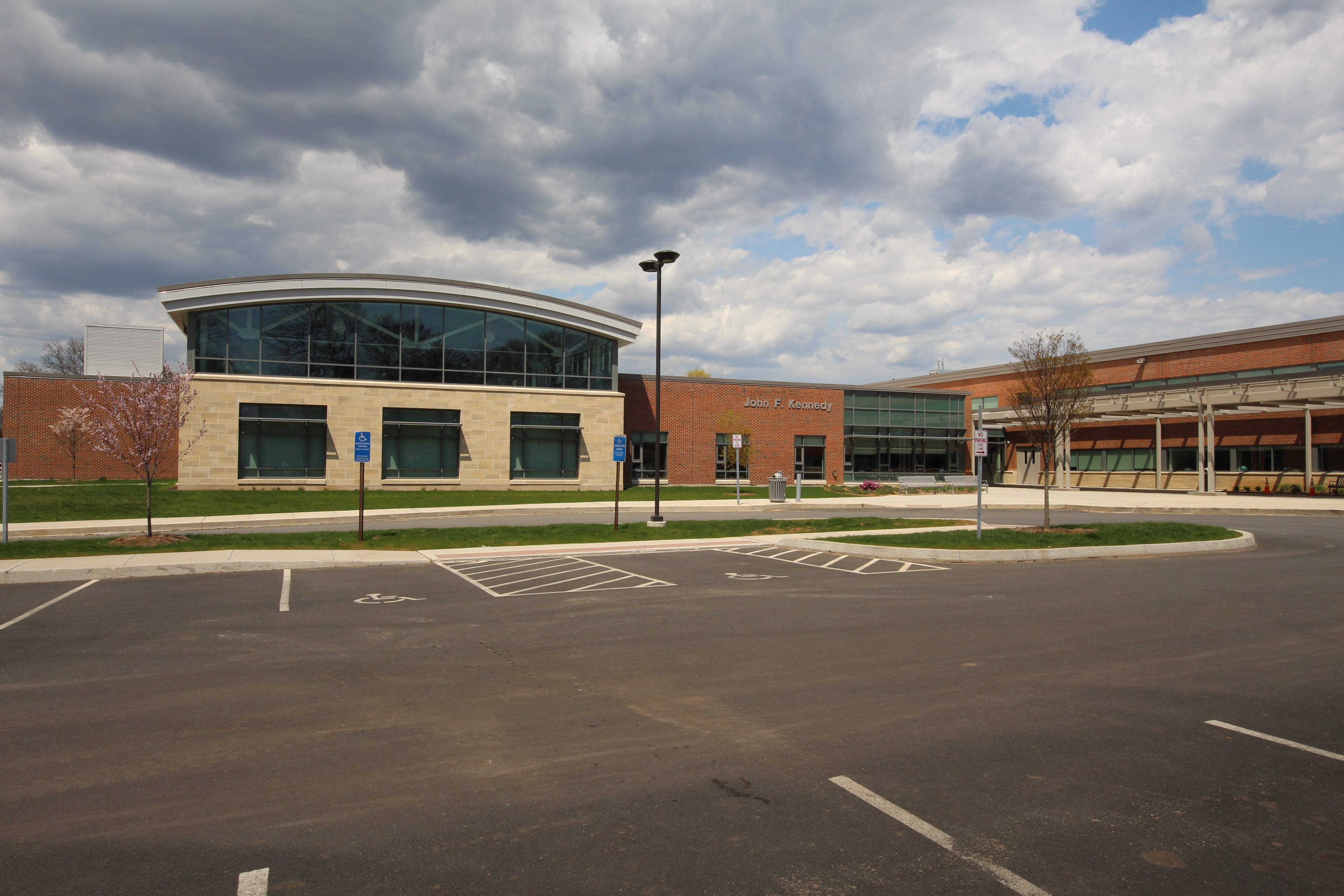
Harkness Mansion Restoration, Waterford, CT. 1998
PROJECT SPOTLIGHTS
CREC DISCOVERY ACADEMY
| Wethersfield, CT Owner/Client: Capitol Region Education Council Construction Manager: Downes Construction Company, LLC. Architect: Amenta/Emma Architects, P.C. Building Completed: 2015 Photovoltaic Project: Completed 2018 The CREC Discovery Academy Project consisted of 47,978 sq. ft. of renovation and 19,257 sq. ft. of new construction, and was designed and built using sustainable construction methods. The scope of work included electrical distribution, life safety, theatrical lighting and an emergency generator. With a focus on energy management, J. E. Shea Electric, Inc. installed energy efficient LED lighting and lighting control systems. These lighting control systems controlled common areas, individual rooms, exterior lighting and parking area lighting. Control panels, which operated via occupancy sensors and time clock controls, and a daylight harvesting system, put in place on designated light fixtures to capitalize on natural daylight, were installed as part of the focus on energy management. J.E. Shea Electric Inc. was awarded the final phase of the CREC Discovery Academy Project in 2017. This Solar Photovoltaic System Project consisted of the installation of nine ground mount arrays located adjacent to the school parking lot and four solar trees located in the front of the school. The solar photovoltaic system is expected to produce approximately 200,000 kilowatt hours annually or equal to the annual electricity consumption of twenty-two homes. |   |
CREC MUSEUM ACADEMY
| Bloomfield, CT Owner/Client: Capitol Region Education Council Construction Manager: Bartlett Brainard Eacott, Inc. Architect: Smith Edwards McCoy Architects New Construction: Completed 2017 The CREC Museum Academy Project consisted of 75,660 sq. ft. of new construction, and was designed and built using sustainable construction methods. J.E Shea Electric’s scope of work included electrical distribution, lighting, life safety, energy management, lighting controls, emergency generator, theatrical lighting, and a roof mounted photovoltaic system. The highlight of the project was the 121 KW solar photovoltaic system. This impressive solar PV system is a roof-mounted ballasted system which features 484 solar modules arranged in 43 arrays. It includes state-of-the-art micro-inverter technology utilizing 484 Enphase M250 micro-inverters in a large commercial system. The project also boasted a large, open two story atrium entrance, with programmable color changing LED lighting in the administrative area. | 
 |
J.F. KENNEDY MIDDLE SCHOOL
| Plantsville, CT Owner: Town of Southington Client: Newfield Construction Co. Architect: Fletcher Thompson, Inc. Renovations & New Construction: Completed 2015 The J.F. Kennedy Middle School Project consisted of 98,700 sq. ft. of renovation and 36,272 sq. ft. of new construction and involved thirteen phases over a two year period. The new systems installed by J.E. Shea Electric Inc. included electrical distribution, lighting, lighting controls, theatrical lighting & sound, integrated communication & AV systems, energy management, life safety, emergency power systems, fire alarm, security, video surveillance, access control, and telecommunication systems. All work, including the installation of all new systems, was completed while keeping existing systems fully operational and without any disruption to daily instruction or after school activities. Renovated and newly constructed areas included forty-eight classrooms, a new library-media center, cafeteria, auditorium, gymnasium and nine laboratories for instruction in the unified arts. |  |
CREC REGGIO MAGNET SCHOOL FOR THE ARTS
| Avon, CT Owner: Capitol Regional Educational Council Client: Newfield Construction Co. Architect: Friar Associates Inc. New Construction: Completed 2014 Project scope consisted of construction of a new 67,000 sq. ft. Pre-K to Grade 5, educational facility. The building has a centrally located piazza which connects the classrooms, gymnasium, and cafeteria. The indoor piazza acts much like the outdoor, old world piazzas in Italy and serves as a gathering space for presentations and group functions. The piazza features custom LED bird lights, moving cloud lights, theatrical lighting, as well as a sound studio and presentation technology. Scope of work also included electrical distribution, lighting, energy management system, emergency generator, life safety, & telecommunications. |  |
CHARLES H. BARROW STEM ACADEMY
Windham, CT Owner: Town of Windham New Construction: Completed 2014 Project scope consisted of construction of a new, state-of-the-art, 83,700 sq.ft Regional STEM (Science, Technology, Engineering, Mathematics) Magnet School. Work included electrical distribution, lighting, energy management system, emergency generator, life safety, lightning protection, telecommunications, alarm, video surveillance, access control, intrusion, photovoltaic system, wind turbine, integrated energy dashboard, and weather station. |
|
HARKNESS MANSION
| Waterford, CT
Owner: State of Connecticut
Client: Kronenberger & Sons Restoration, Inc.
Architect: Roger S. Clarke, AIA
Historical Renovation: Completed 1998
Listed on the National Register of Historic Places
Project scope consisted of an extensive renovation of an historical structure. Work included integrating new electrical distribution and lighting; life safety and fire alarm systems; and the restoration of antique lighting fixtures in a museum sensitive environment. |
 |
SOUTHINGTON PUBLIC SCHOOLS
| Southington, CT Owner: State of Connecticut Construction Manager: Newfield Construction South End Elementary School: New Construction: Completed 2010 Plantsville Elementary School: Addition and Renovation: Completed 2010 Southington High School Vo-Ag Center: New Construction: Completed 2006 Work included electrical distribution and lighting; life safety and emergency power systems; fire alarm, security and telecommunication systems. |  |
STAMFORD OLD TOWN HALL
| Stamford, CT Owner: City of Stamford, CT Client: Kronenberger & Sons Restoration, Inc. Architect: Fuller & D’Angelo, PC Addition and Renovation: Completed 2009 Listed on the National Register of Historic Places Work included integrating new electrical distribution and lighting; energy management system; and life safety and fire alarm systems. |  |
WAKEMAN BOYS & GIRLS CLUB
| Bridgeport, CT Owner: Simlow-Burroughs Client: Turner Construction Company Architect: Rose Tiso & Co. LLC New Construction: Completed 2011 Project scope consisted of new construction of a Boys & Girls Club, including dining facilities; gymnasium and locker rooms; and multi-use classrooms. Work included electrical distribution and lighting; and life safety and fire alarm systems. |  |
45 EAST SUMMER STREET
PLANTSVILLE, CT 06479
860.621.7709
JOHN@JESHEAELECTRIC.COM
MA LIC. #13573A
WESTCHESTER COUNTY LIC #1420
EQUAL OPPORTUNITY EMPLOYER. © COPYRIGHT 2018






